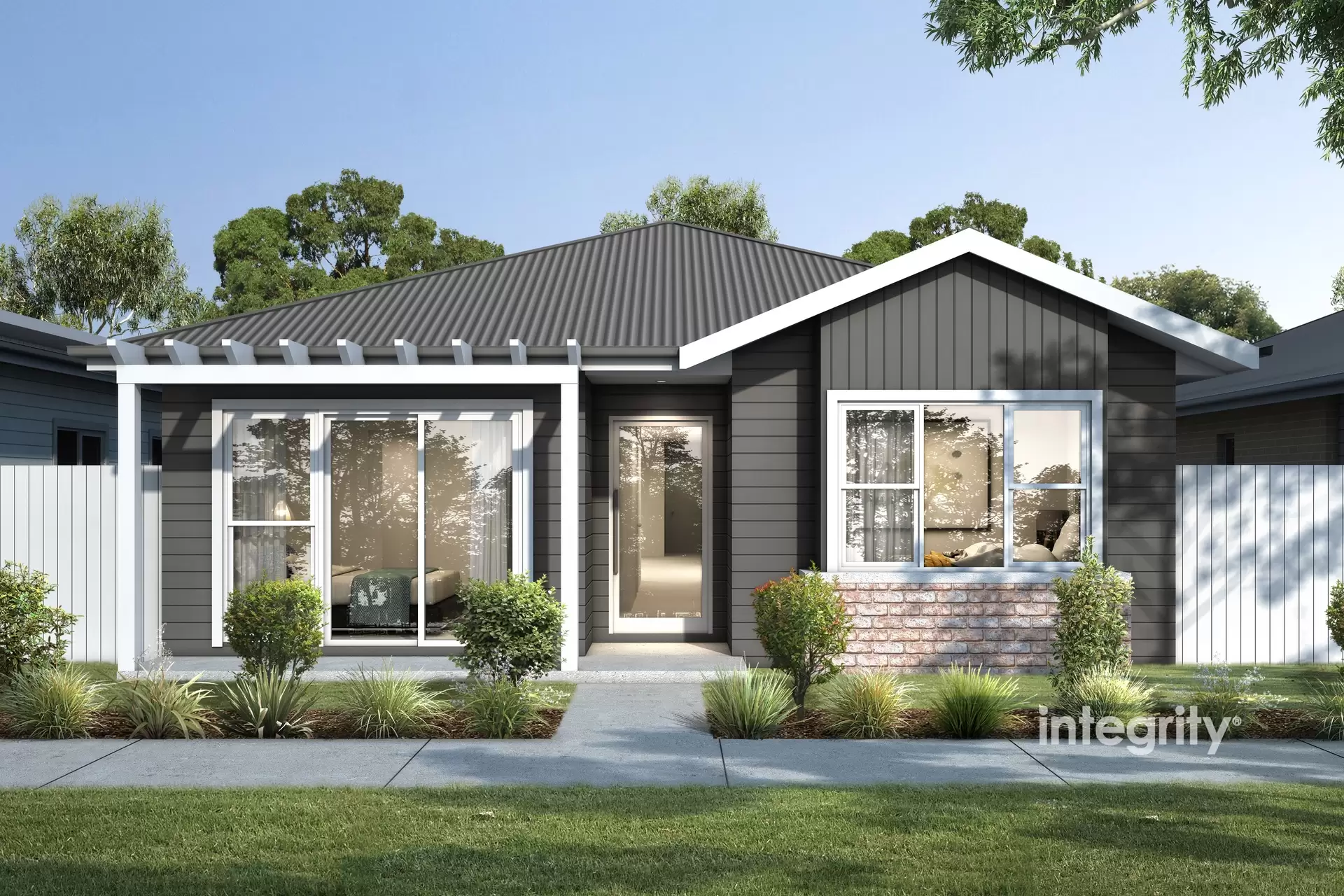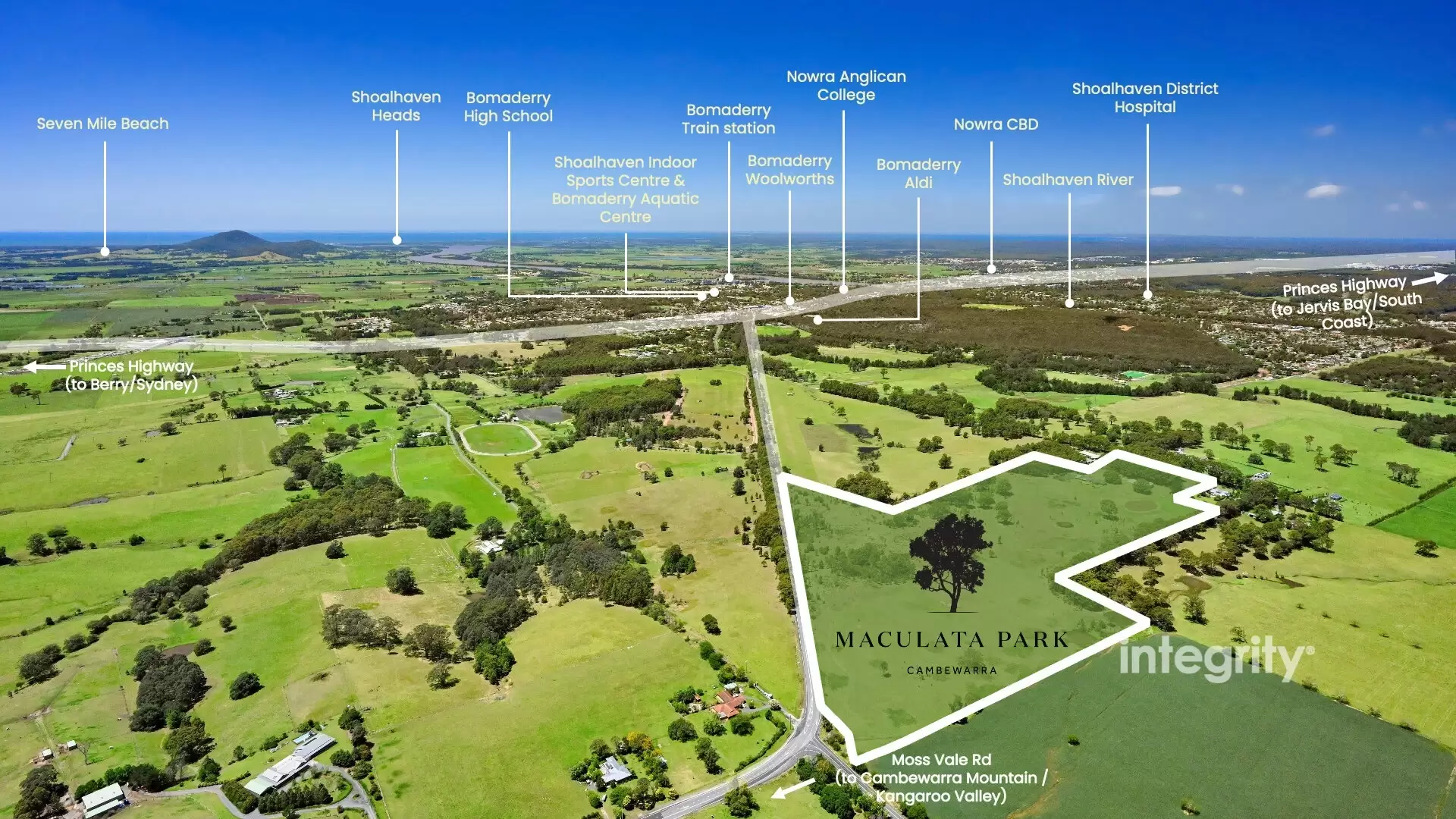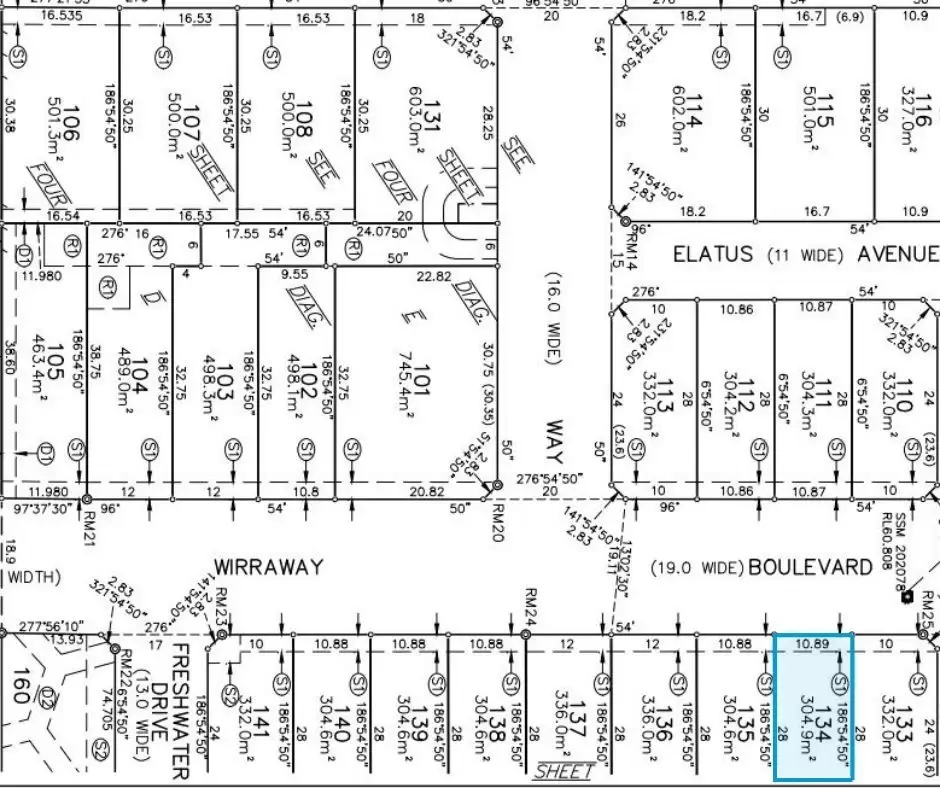


Badagarang Lot 134, Wirraway Boulevard
House & Land Package
A GJ Gardner symphony of unique design & excellence, each room is meticulously crafted with fixtures and finishes that exude sophistication and style, creating a practical haven where beauty and purpose flawlessly blend.
Indulge in outdoor living with a north-facing, fully enclosed rear yard. With 2 street frontages, this unique & extraordinary home provides a private oasis, seamlessly connecting your outdoor space through a covered alfresco area to a spacious open-plan living area with four bedrooms, two bathrooms, two cars, on an easy care304 sqm lot with an impressive 194.48 sqm.
Finished inclusions
20mm Caesarstone to Kitchen
Franke Appliances, sink & tapware to Kitchen
2700mm High ceilings with 2340mm high doors
BAL 12.5 Upgrades & Report
External Tiles to Covered Porch & Alfresco
Carpet & Vinyl Flooring Throughout
7 Star BASIX Allowance
100m of Concrete Piers
H2 Class Waffle Slab
2448 Panel-lift Door with Remotes
4,000L Water Tank
Facade as shown
Amenities
Location Map
For more information, contact us today.










